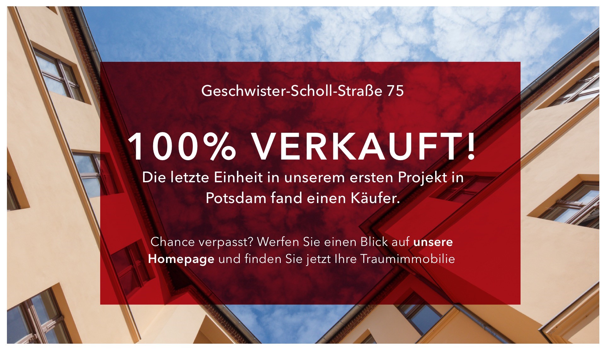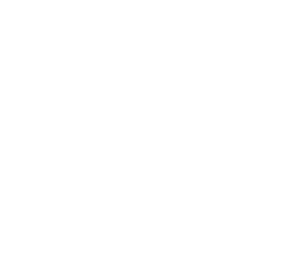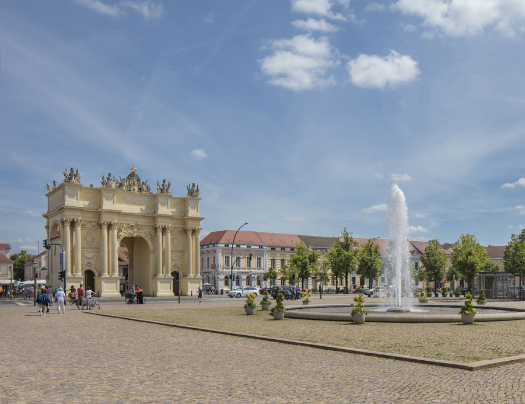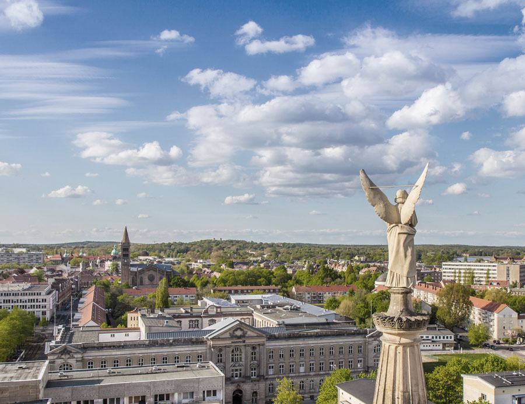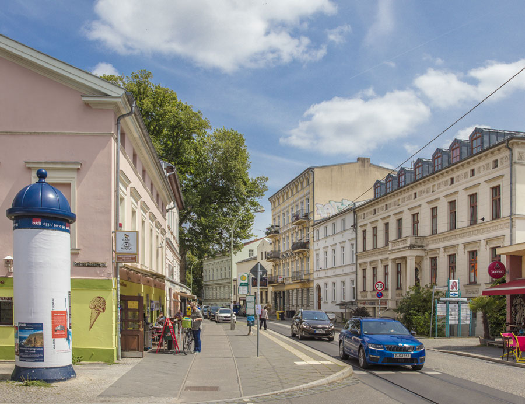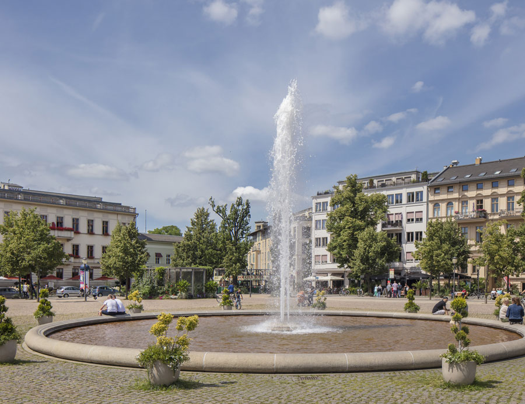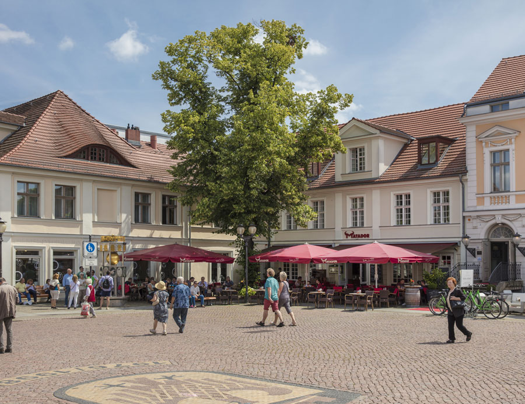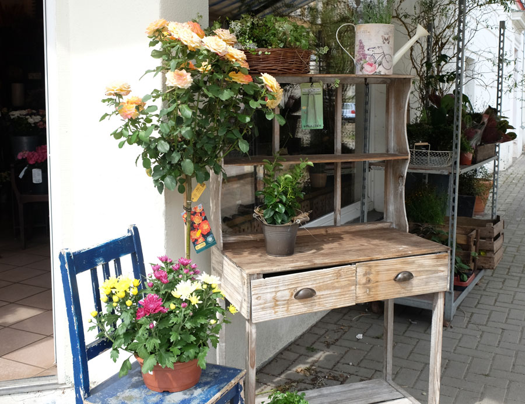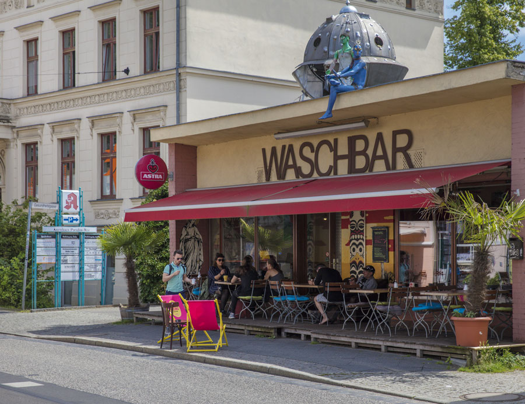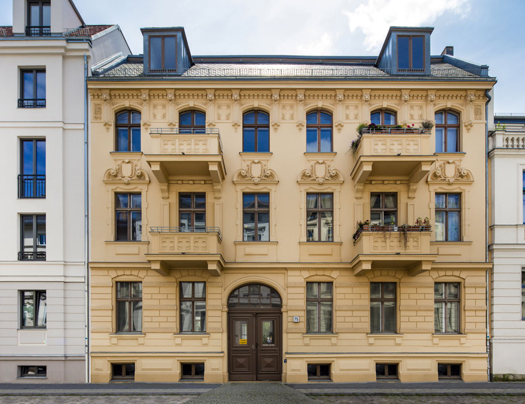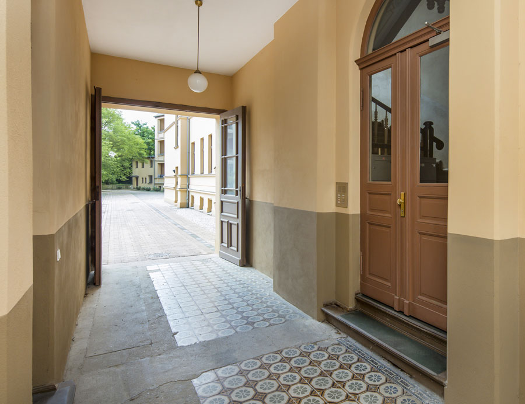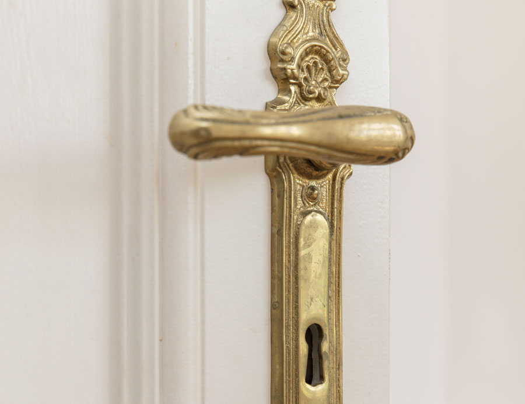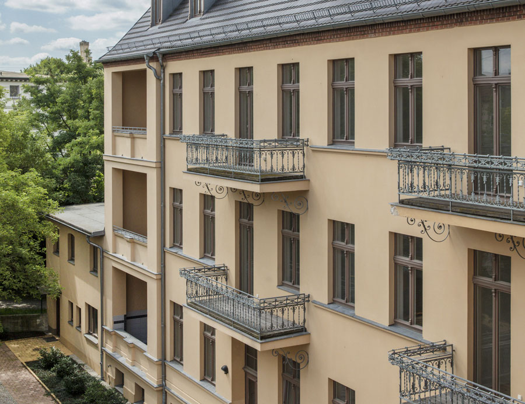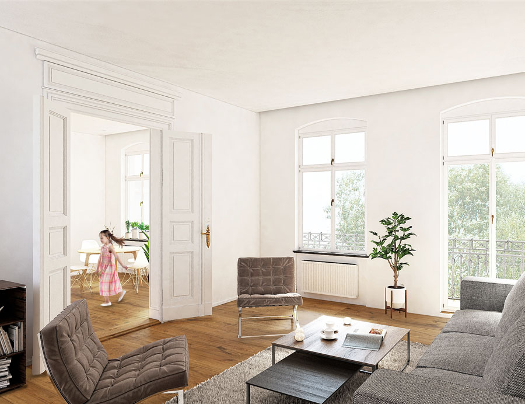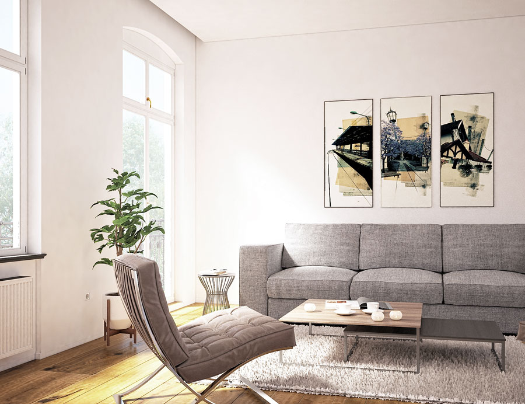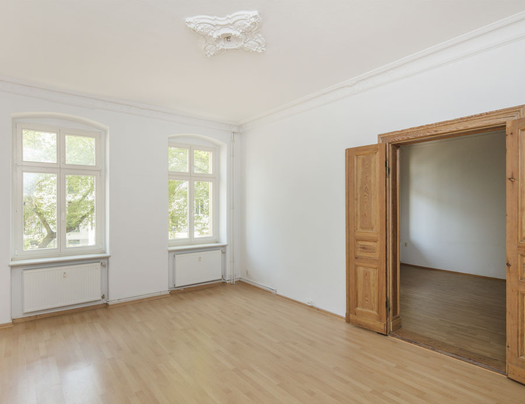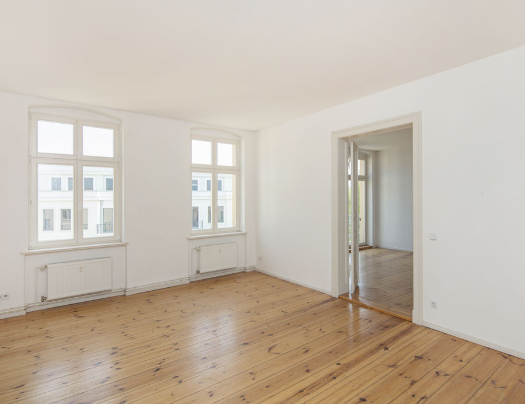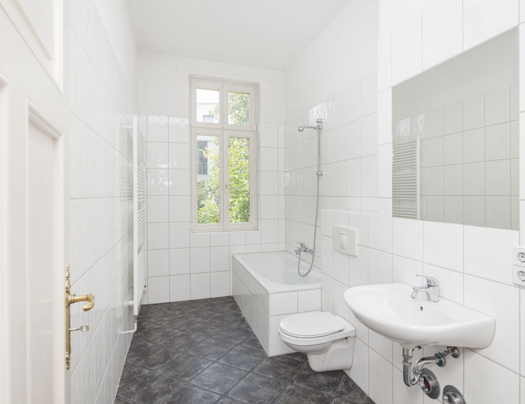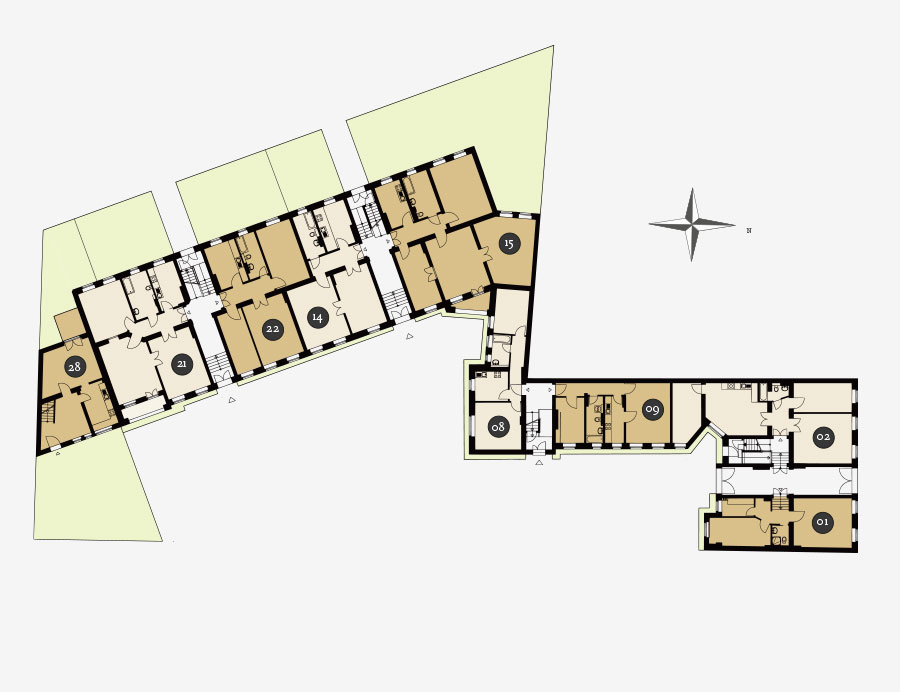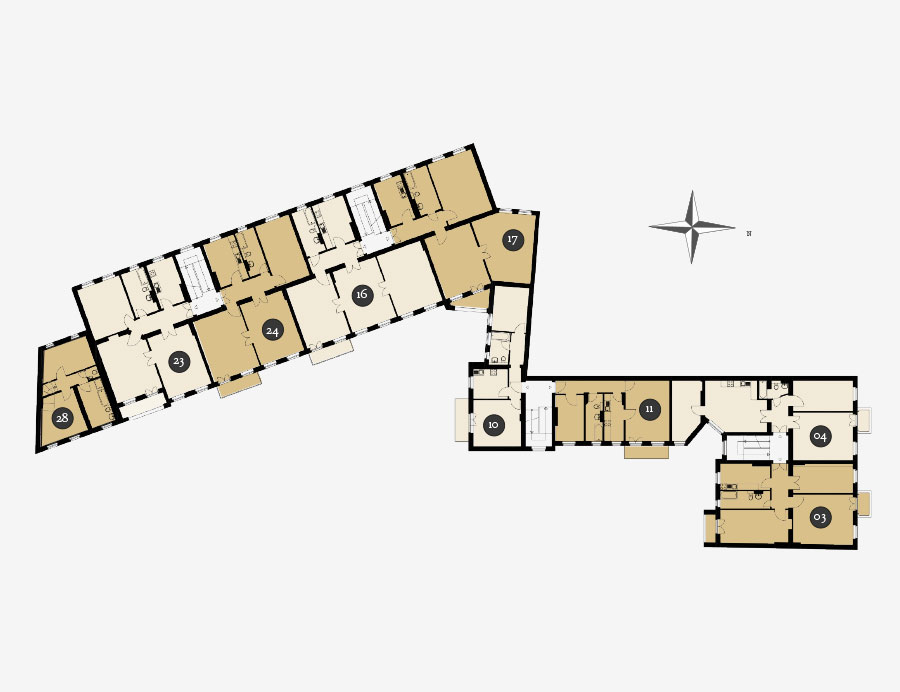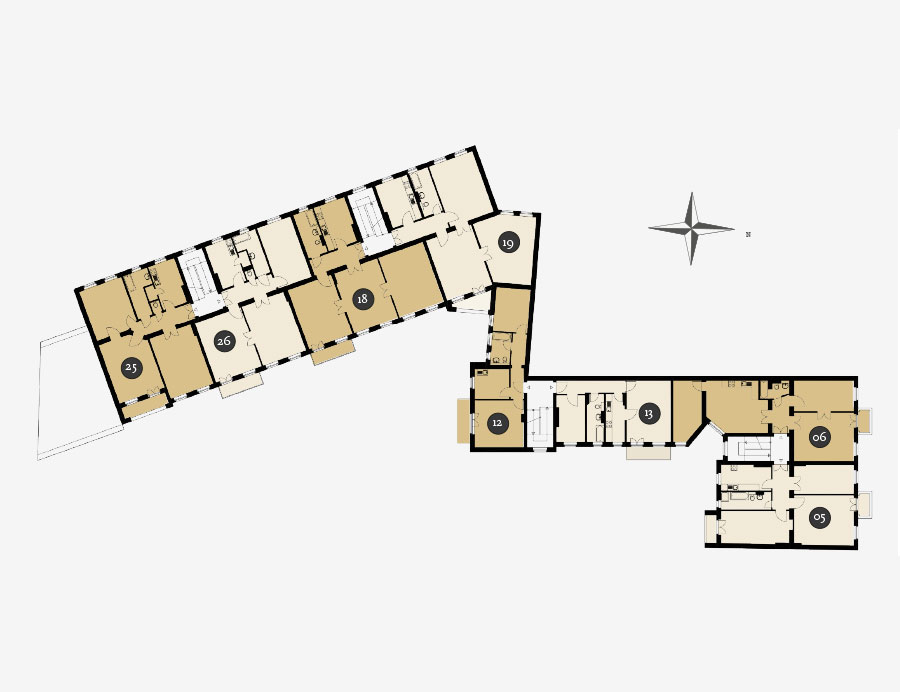Am Park 75
25 Family-Friendly Homes between Sanssouci and Havel
Potsdam: Living between Country and City
Potsdam’s location is a dream come true – an idyllic spot amid pure nature, while still being close to the metropolis of Berlin. With its population of 170,000 the city is a true family oasis with sprawling parks, attractive residential areas and surrounding lakes. As Brandenburg’s capital, Potsdam provides inspiration with a cultural landscape of magnificent castles, gardens, churches in diverse architectural styles, galleries, museums and theatres as well as wonderfully varied shopping, sports and leisure possibilities. Potsdam is popular throughout Germany as a university city and film location, as well as a centre of science and research with the highest density of academics in Germany. Living in the state capital appeals thanks to the infrastructure of a major city combined with a tangible sense of recreation – the perfect home for people with high standards.
Brandenburger Vorstadt: Urban Life between Sanssouci & Havel
The Brandenburger Vorstadt residential district lies between the Havel River and the celebrated Sanssouci Park with its imposing, UNESCO World Heritage-listed castles and monuments. Geschwister-Scholl-Straße is a well-known street in the district and was largely built up during the second half of the 19th century. The area around the property offers a sizeable ensemble of Altbau [pre-war] buildings with appealingly spacious refurbished homes. Centrally located, the residential district enjoys excellent links to local, regional and long-distance public transport. Thanks to the well-functioning infrastructure, you will find all of life’s necessities here. The relaxed atmosphere and old-school charm make Brandenburger Vorstadt the most coveted living space in the whole of Potsdam – a picturesque district with family flair.
Idyllic Living in the Best Part of Potsdam
Geschwister-Scholl-Straße is located in the middle of Brandenburger Vorstadt, one of the most impressive residential districts in all of Potsdam. Sanssouci Park is just a five-minute walk from the residential property and the Havel River can be reached by foot in just ten minutes. The street offers attractive architecture; the individual residential buildings are every bit as unique as the small stores in the vicinity. An organic grocery store, supermarkets, a café with an adjoining bookstore, convenience stores, a colourful flower shop, an ice-cream parlour, a variety of bakeries, restaurants, bars, a medical centre, children’s day-care centres, playgrounds and a senior citizens’ care centre – you can find everything for a family-friendly infrastructure here. The Schloss Charlottenhof bus and tram station is just a four-minute walk away, as is the Charlottenhof regional and long-distance train station. You can quickly and easily reach the metropolis of Berlin in 30 minutes. Berlin’s airports Tegel and Schönefeld are around a 40-minute journey away, while it’s just a 10-minute drive to the B1 motorway.
Building
Heritage-Protected Altbau Countryside Classics
Mediterranean Flair with Historic Charm
Number 75 Geschwister-Scholl-Straße is one of the most beautiful multi-family residences in the entire street. The listed building is in an excellent condition and consists of a front house, side wing and connected shed house. The spacious, cobbled courtyard features a nostalgic bicycle stand and a large tree with an impressive crown, providing a sense of Mediterranean flair. The entrance area of the house has retained its original floor tiling and original suspended lamps with golden fittings, as well as wooden doors which are almost 3.5 metres tall and feature brass fittings. Each section of the building has its own entrance, internal letterboxes and stairwell with elaborate historical ceiling and wall paintings. The classic Altbau wooden stairs feature impressive, predominantly open wooden construction. In 2004, the house was completely modernised by the previous owner and has since been equipped with new electrics, central heating and hot water, windows with new insulating glazing as well as fully restored original double box-type windows, a completely refurbished façade, new thermal insulation on the gable ends of the side wing, drainage pipes and a renovated basement area.
Historic Charm of the Gründerzeit
The property was built between 1897 and 1898 in the neoclassical style – an architectural movement that exerted a major influence on the later architecture of the modern era. The Gründerzeit building was designed and built for the upper-middle classes. In 2004, the city of Potsdam placed the property under heritage protection. The preservation work has been influenced by the historical aesthetic of the Brandenburger Vorstadt residential district. The building has an impressive ornamental façade with impressive cantilevered balconies which are typical for the street. The side wings of the house are adorned with wrought-iron balconies which, along with the original ceiling and wall paintings in the staircase, artfully underscore the Mediterranean look of the building.
Living a dream in an Altbau Classic
In the heritage-listed building, 25 well-arranged apartments await occupants and investors alike. With a total area of 53 to 126 square meters and two to four rooms per home, the family-friendly living units with well-designed floor plans make it possible to live with plenty of space. Whether in the front house or side wing – all the rooms of the individual homes receive great light and are ready for occupation, allowing for renovation according to individual taste. These typical Altbau classics inspire with their three-metre-plus ceilings, predominantly original floorboards, stucco elements and period windows, classic double doors, tasteful bathrooms with tubs, a balcony or loggia in each home, intercoms and a dry and spacious cellar.
Homes on Offer
25 Stylish Altbau Classics As-Is
Highlights
- 25 charming 2-room to 4-room flats (total area: 53 to 126 sqm)
- heritage-protected building
- predominantly original wooden flooring
- over 3-metres-high ceilings, some with stucco elements
- historic double doors with original brass fittings
- cantilevered balconies, loggias & balconies with wrought iron railings in the rear
- ground floor units with private terraces
- imposing façade renovated in line with heritage protection criteria
- modernised heating and hot water supply
- insulated glazed windows and balconies, renovated original box-type windows
- historic stairwells with ceiling and wall paintings
- soon: 6 modern, light-flooded attic flats
Ground Floor
| Unit | Location | Rooms | Size in sqm* | PDF Plan |
|---|---|---|---|---|
| WE01 | VH – EG – links | 2 | 53,56 | - sold - |
| WE02 | VH – EG – rechts | 3 | 87,60 | - sold - |
| WE08 | 1. Aufgang – EG – links | 2 | 53,14 | - sold - |
| WE09 | 1. Aufgang – EG – rechts | 2 | 55,16 | - sold - |
| WE14 | 2. Aufgang – EG – links | 2 | 73,38 | - sold - |
| WE15 | 2. Aufgang – EG – rechts | 4 | 126,52 | - sold - |
| WE21 | 3. Aufgang – EG – links | 3 | 99,29 | - sold - |
| WE22 | 3. Aufgang – EG – rechts | 3 | 84,59 | - sold - |
| WE28 | Remise - EG | 3 | 93,48 (total) | - sold - |
First Floor
| Unit | Location | Rooms | Size in sqm* | PDF Plan |
|---|---|---|---|---|
| WE03 | VH – 1. OG – links | 3 | 89,79 | - sold - |
| WE04 | VH – 1. OG – rechts | 3 | 90,31 | - sold - |
| WE10 | 1. Aufgang – 1. OG – links | 2 | 56,93 | - sold - |
| WE11 | 1. Aufgang – 1. OG – rechts | 2 | 58,62 | - sold - |
| WE16 | 2. Aufgang – 1. OG – links | 3 | 108,53 | - sold - |
| WE17 | 2. Aufgang – 1. OG – rechts | 3 | 114,50 | - sold - |
| WE23 | 3. Aufgang – 1. OG – links | 3 | 103,04 | - sold - |
| WE24 | 3. Aufgang – 1. OG – rechts | 3 | 102,67 | - sold - |
| WE28 | Remise - 1. OG | 3 | 93,48 (total) | - sold - |
Second Floor
| Unit | Location | Rooms | Size in sqm* | PDF Plan |
|---|---|---|---|---|
| WE05 | VH – 2. OG – links | 3 | 89,75 | - sold - |
| WE06 | VH – 2. OG – rechts | 3 | 90,11 | - sold - |
| WE12 | 1. Aufgang – 2. OG – links | 2 | 56,61 | - sold - |
| WE13 | 1. Aufgang – 2. OG – rechts | 2 | 58,63 | - sold - |
| WE18 | 2. Aufgang – 2. OG – links | 3 | 108,40 | - sold - |
| WE19 | 2. Aufgang – 2. OG – rechts | 3 | 114,73 | - sold - |
| WE25 | 3. Aufgang – 2. OG – links | 3 | 102,73 | - sold - |
| WE26 | 3. Aufgang – 2. OG – rechts | 3 | 103,11 | - sold - |
Map
Relax in a Green Oasis in the Centre of Town
Contact
If you are interested, please get in touch!
Contact
You are welcome to arrange a viewing appointment.
Phone +49(0)30 - 516 95 97 - 32
verkauf@fortis-group.de
Free of commission for the buyer, directly from the owner.
FORTIS Newsletter - Your free real estate updateLegal Notes
Sales
FORTIS Real Estate Investment AG Steinplatz 2, 10623 Berlin Sitz: Berlin, Amtsgericht Charlottenburg, HRB 209352 B Vorstand: Mark Heydenreich, Oliver Koch Vorsitzender des Aufsichtsrats: Dr. Hans-Jürgen Kickler Phone: +49(0)30 - 516 95 97 - 32 Mail: verkauf@fortis-group.de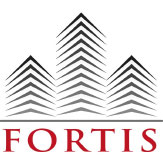
Responsible within the meaning of press law, Sec. 6 German Media Services Regulation (MDStV) and Sec. 6 German Teleservices Act (TDG): FORTIS Geschwister-Scholl GmbH, Baruther Straße 23, 15806 Zossen Commercial Register: HRB (Commercial Register, Companies' Section) Record No. HRB 29936 P, Potsdam, Managing Director: Mark Heydenreich
The descriptions and information included here do not represent a contractual offer. We assume no liability for their accuracy and completeness. Only the plans, building description and the property in its actual condition are binding. We reserve the right to make changes.
